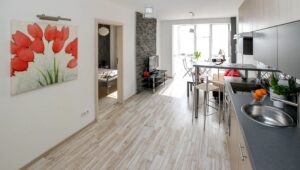
Many multi-tenant buildings, like multi-dwellings or office buildings, are constructed and ready for leasing in two parts. In cases of ground-up construction, there is first a base building construction phase, and then there is a fit out. Understanding each part of the process can help one better plan resources, budget, and time for their project. Plus, there are ways the work on one phase influences the other. Keep reading for further explanation of base building construction and the tenant fit out process.
Base Building Construction
Base building construction involves the basic elements of the building according to specifications by the landlord. The goal is completing the “shell and core” of the building. The main structural components of the building such as frames, floors, and walls (both loadbearing and compartmental) get erected, along with the exterior structures, such as the roof and the facade. Additionally, the mechanical and supply systems for electricity, HVAC, water, and the likes are installed throughout the building.
Standard base building construction usually includes any shared spaces like the lobby, hallways, stairwells, and elevators. Depending on the agreement made beforehand, a base building can also include paved roads around the property, hardscaping and landscaping, and fire detection and alarm systems. During this phase, the basic construction of the building should conform to the local building codes.
Fit Out
Once the base build is complete, the tenants of the building, whether they’re residents or businesses leasing office space, complete the fit out portion of the construction. This step allows them to make creative or practical interior outfitting choices so the space can better suit their needs. The tenants can choose to customize and finish their space with lighting fixtures, custom doors, windows, shelving, flooring, furniture, etc.
The tenant should be aware of the schedule of the base building work so they can coordinate completing the fit out promptly as to not interfere with their move-in date. For some multi-tenant properties, the lease may require tenants to return the space back to “base-building condition” upon moving out. In that case, those fit out customizations should be removed. It’s best to consult with the landlord before moving out so that all parties understand what is an acceptable condition for the space.
Work With Encore Construction
As a premier commercial general contractor, Encore Construction is proud to provide interior and exterior services in Baltimore, Maryland and beyond. We have an impeccable track record, an impressive portfolio, and an experienced team that is ready to tackle your next big project. Our results speak for themselves, and we’re proud of the work we continue to produce for our clients.
We have offices in Annapolis, MD and Tysons Corner, VA and we are happy to serve the Washington, DC, Baltimore, Northern, VA, and surrounding areas. Follow us on Facebook, Twitter, and LinkedIn for news and updates! Do you want to discuss your project with a member of our team? Visit our website, and call us at (410) 573-5050. We look forward to hearing from you!
